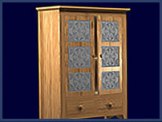Wardrobes or armoires were very common in the past because home closets were generally quite small. A wardrobe adds extra closet space to rooms.
Always read the wardrobe plans carefully and make sure that there is enough information provided for you to be able to complete the project - before you invest in materials. Some of the plans are excellent, giving a great deal of instruction in text, pictures and drawings while other plans are only drawings and still others are only sketches.
As well, some of the wardrobe plans, require a woodworking shop that is outfitted with a good selection of stationary power tools such as lathes, shapers, jointers and thickness planers.
These wardrobe plans are for the intermediate to expert woodworker.
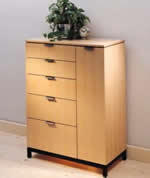
These wardrobe plans use a frameless construction, and are built almost entirely of plywood.
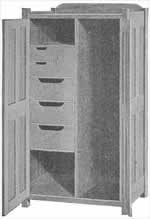
These wardrobe plans provide ample room for hanging suits, dresses and other apparel, as well as space for boots and shoes.
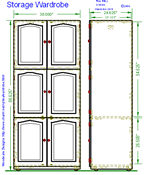
These are large, easy to build storage wardrobe plans for people who do not have enough closet space, but who do have a storage room.
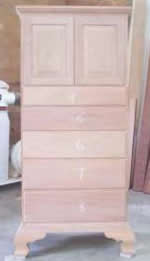
Excellent instructions and pictures to build these lingerie wardrobe plans.
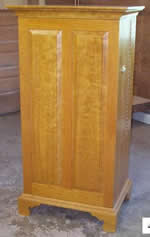
Excellent instructions and pictures to build these tri-fold wardrobe plans.
