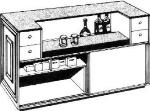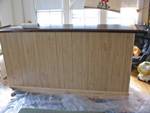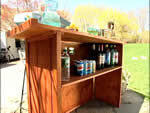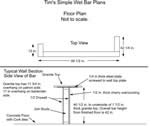Having a bar in a family room, den or grand room provides a focal point for guests when entertaining. By using one of these bar plans you can build that bar that you have always wanted.
Always read the bar plans carefully and make sure that there is enough information provided for you to be able to complete the project - before you invest in materials. Some of the plans are excellent, giving a great deal of instruction in text, pictures and drawings while other plans are only drawings and still others are only sketches.
As well, some of the bar plans, require a woodworking shop that is outfitted with a good selection of stationary power tools such as lathes, shapers, jointers and thickness planers.
These bar plans are for the intermediate to expert woodworker.

These classic bar plans - 6 feet long, 42 1/2 inches high, and 2 feet in depth.

These bar plans made of plywood have very detailed instructions and drawings.

Build these classic wet bar plans that have a hidden double sink. The website is a bit of a maze, but they will email the detailed bar plans.

The drawings and instructions for these inexpensive bar plans, are less than $200, are not as good as they should be, however the pictures are quite good.

Outdoor serving bar plans.



